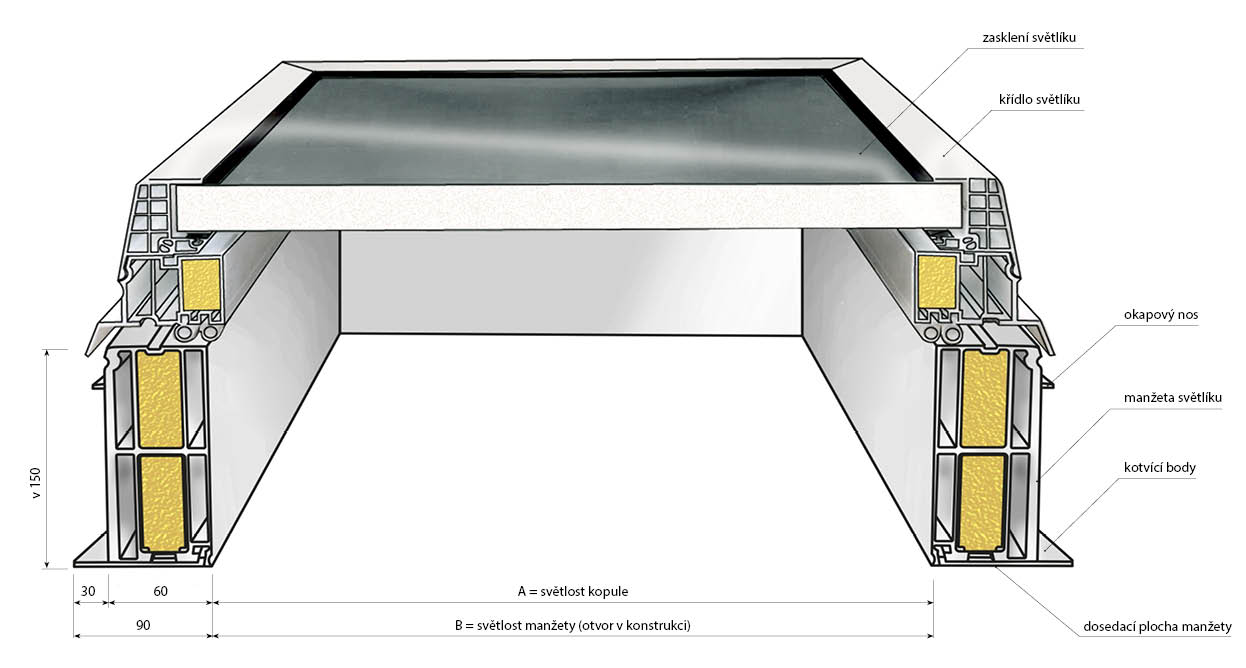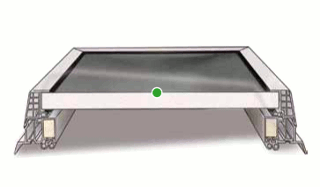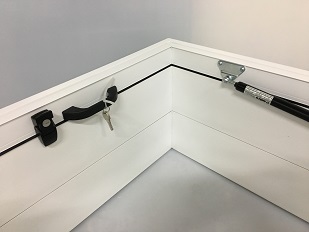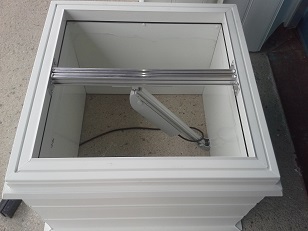ACG aluminium sheet roof hatch - NO fire resistant

Photo
ACG wing overview and technical data
| Sound transmission loss | Rw |
| Heat transfer coefficient of glazing/whole skydome | Ug/Uw |
| Air permeability | Class 2 |
| Watertightness | no leaking |
| Upward load | UL |
| Downward load | DL |
| Hard body impact | no damage |
| Soft body impact | SB |
| Reaction to fire of skydome glazing | Class |
ACG roof hatches with PVC profile with superb modern design and excellent thermal insulation properties are used for daily ventilation and access to roof. Installation is suitable for flat roofs and roofs with the maximum angle of 35°. From 2020 we also offer PVC frame of wing skydome in matt shade RAL 7016 anthracite grey.
Reaction to fire – class E.
-
Aluminium sheet insulated glazing, Al - PUR - Al
- top and bottom layer - 1 mm Al sheet
- inner thermal insulation PUR 30 mm
Ut/Ur = 0,9/1,2 W/m2.K - control for aluminium sheet roof hatch
-
Opener - manual roof access of square and rectangular roof access ACG hatchesNormally, latch with inner access is delivered, although, it is possible to deliver roof access with latch with outer access.Types of access:access with chains - chains prevent the dome from falling onto the roof, not firmly secured, opening angle 95°access with mechanic pistons - unavailableaccess with pneumatic pistons - open skydome is fixed automatically, opening angle 85°
-
Opener - ACG roof access with motor 230 V/50 Hz, IP55With recently developed inner brace with moveable fixure of square and rectangular skydomes.The electric roof hatch is supplied only with a vertical collar with a minimum height of 30 cm in PVC or FeZn. These skylights are not used for daytime ventilation, the end positions of the motors are set to open the skylights for access.










